 Enquire Now
Enquire Now
Unlock a premium living experience that blends rustic elements and modern musings
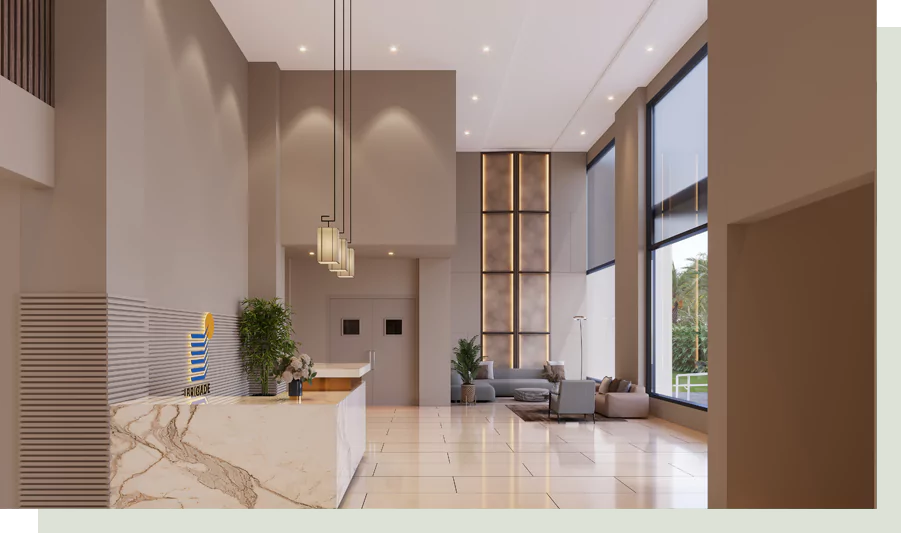
Discover the blueprint of your dream living space at Brigade Sanctuary. Explore our intricately crafted floor plans and master layout that breathe life into your aspirations.
Designed to harmonize modern living with the serenity of nature, our thoughtfully curated spaces are a testament to convenience, functionality, and comfort. Explore the various configurations and envision your future amidst the lush green landscapes and urban conveniences.
Thoughtfully designed unit plans at Brigade Sanctuary, helping you picture your ideal home with comfort and elegance.
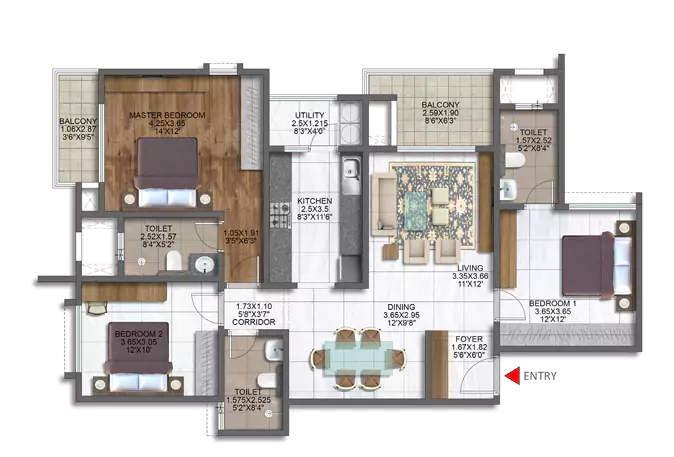
TYPE 3 | 1692 Sq.ft.
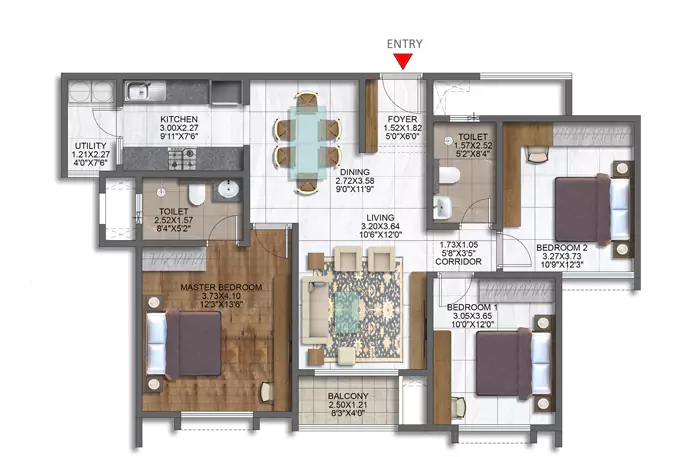
TYPE 6 | 1431 Sq.ft.
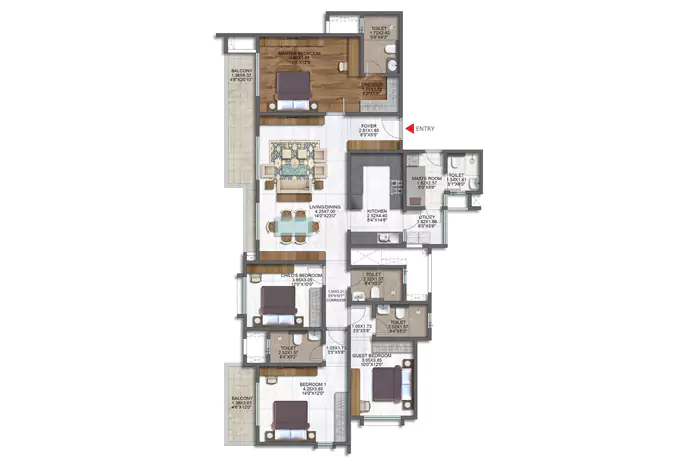
TYPE 1 | 2491 Sq.ft.
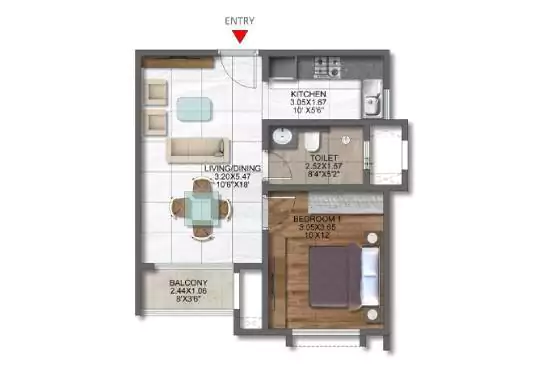
TYPE 7 | 656 Sq.ft.
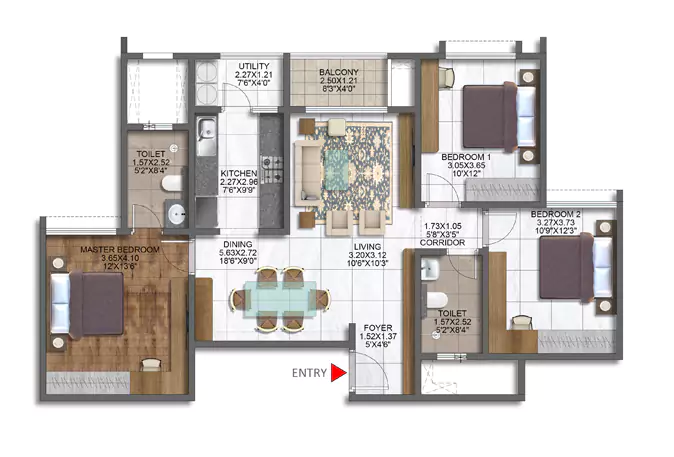
TYPE 5 | 1424 Sq.ft.
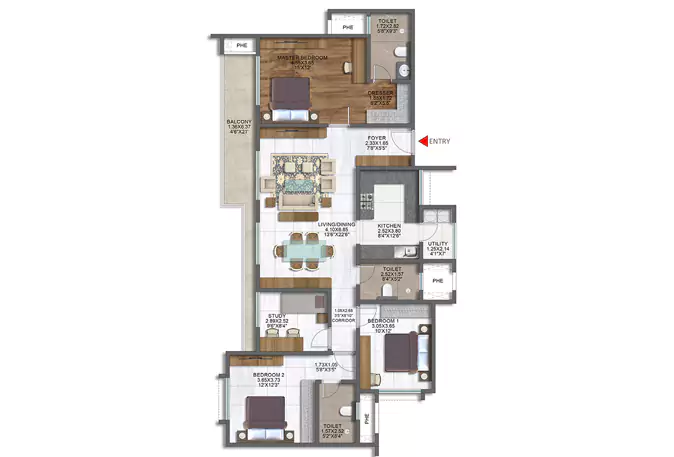
TYPE 2 | 2027 Sq.ft.

TYPE 3 | 1692 Sq.ft.

TYPE 6 | 1431 Sq.ft.

TYPE 1 | 2491 Sq.ft.

TYPE 7 | 656 Sq.ft.

TYPE 5 | 1424 Sq.ft.

TYPE 2 | 2027 Sq.ft.

TYPE 7 | 656 Sq.ft.

TYPE 3 | 1692 Sq.ft.

TYPE 6 | 1431 Sq.ft.

TYPE 5 | 1424 Sq.ft.

TYPE 2 | 2027 Sq.ft.

TYPE 3 | 1692 Sq.ft.

TYPE 6 | 1431 Sq.ft.

TYPE 5 | 1424 Sq.ft.

TYPE 2 | 2027 Sq.ft.

TYPE 1 | 2491 Sq.ft.

Exterior Finish: Combination of Exterior Texture Paint with External Grade Emulsion
Unit Internal Cellings: Emulsion Paint / OBD
Unit Walls Emulsion Paint

CP Fittings: Grohe or equivalent
Sanitary Fixtures: Wall-mounted EWC (Grohe / Duravit / equivalent)

Kitchen: Provision for Modular Kitchen (No Granite Slab / No Dado will be provided)
Toilets: Ceramic Tiles / Vitrified Tiles

Living / Dining / Family / Foyer / Bedrooms / Kitchen / Utility: Vitrified Tiles
Master Bedroom: Wood Finish Vitrified Tiles
Balcony: Ceramic Tiles / Vitrified Tiles
Toilets: Ceramic Tiles / Vitrified Tiles
Maid’s Room and Toilet: Ceramic Tiles / Vitrified Tiles

Waiting Lounge / Reception / GF Lobby /Lift Lobby: Granite/Vitrified Tiles
Staircases: Cement Step Tiles
Other Lift Lobby and Corridors (Upper): Vitrified Tiles / Industrial Tiles
Terrace: Clay Tiles / Industrial Tiles

Counter: Provision for Modular Kitchen (No Counter will be provided)
Plumbing: Water Inlet / Drain Provision for Water Purifier / Sink, Washing Machine and Dishwasher
Electrical: As per design.

Main Door: Hardwood Frame with flush shutter with both side veneer
Internal Doors: Hardwood Frame with flush shutter
Balcony Door: UPVC / Aluminium
Windows: UPVC / Aluminium

Switches: Modular Switches - Anchor Roma Plus or Panasonic Vision or equivalent make

Exterior Finish: Combination of Exterior Texture Paint with External Grade Emulsion
Unit Internal Cellings: Emulsion Paint / OBD
Unit Walls Emulsion Paint

CP Fittings: Grohe or equivalent
Sanitary Fixtures: Wall-mounted EWC (Grohe / Duravit / equivalent)

Kitchen: Provision for Modular Kitchen (No Granite Slab / No Dado will be provided)
Toilets: Ceramic Tiles / Vitrified Tiles

Living / Dining / Family / Foyer / Bedrooms / Kitchen / Utility: Vitrified Tiles
Master Bedroom: Wood Finish Vitrified Tiles
Balcony: Ceramic Tiles / Vitrified Tiles
Toilets: Ceramic Tiles / Vitrified Tiles
Maid’s Room and Toilet: Ceramic Tiles / Vitrified Tiles

Waiting Lounge / Reception / GF Lobby /Lift Lobby: Granite/Vitrified Tiles
Staircases: Cement Step Tiles
Other Lift Lobby and Corridors (Upper): Vitrified Tiles / Industrial Tiles
Terrace: Clay Tiles / Industrial Tiles

Counter: Provision for Modular Kitchen (No Counter will be provided)
Plumbing: Water Inlet / Drain Provision for Water Purifier / Sink, Washing Machine and Dishwasher
Electrical: As per design.

Main Door: Hardwood Frame with flush shutter with both side veneer
Internal Doors: Hardwood Frame with flush shutter
Balcony Door: UPVC / Aluminium
Windows: UPVC / Aluminium

Switches: Modular Switches - Anchor Roma Plus or Panasonic Vision or equivalent make
Get in touch with our team of experts who will ensure you have a truly memorable experience from the simplest queries to elaborate property tours.
sales@brigadegroup.com 080-4647-4084Opp Muneswara Swami Temple,
Chikkavaderapura Village, Sarjapura Hobli,
Anekal Taluk, Bangalore Urban District,
Bengaluru, Karnataka 560087
Fill out this form, and our team of experts will get in touch with personalized details and exclusive offers, ensuring your home-buying journey is unforgettable.
Opp Muneswara Swami Temple,
Chikkavaderapura Village, Sarjapura Hobli,
Anekal Taluk, Bangalore Urban District,
Bengaluru, Karnataka 560087